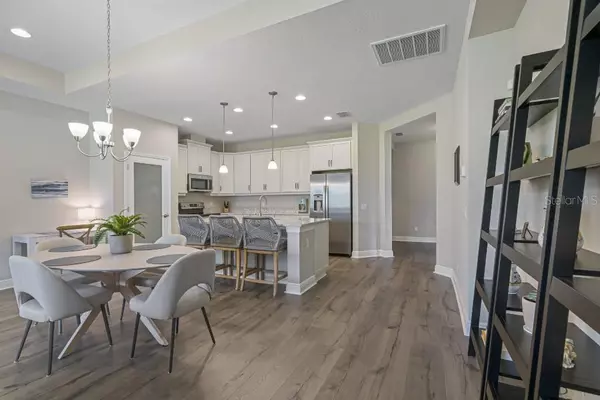$462,000
$469,000
1.5%For more information regarding the value of a property, please contact us for a free consultation.
19370 HAWK VALLEY DR Tampa, FL 33647
3 Beds
2 Baths
1,792 SqFt
Key Details
Sold Price $462,000
Property Type Single Family Home
Sub Type Villa
Listing Status Sold
Purchase Type For Sale
Square Footage 1,792 sqft
Price per Sqft $257
Subdivision K-Bar Ranch Prcl C
MLS Listing ID T3369150
Sold Date 06/16/22
Bedrooms 3
Full Baths 2
Construction Status Inspections
HOA Fees $175/mo
HOA Y/N Yes
Year Built 2021
Annual Tax Amount $2,766
Lot Size 8,712 Sqft
Acres 0.2
Property Description
Pristine 3/2/2 home that shows like a model! Enjoy a maintenance free lifestyle in your newly constructed 1,792 sq ft villa on an extra-large
corner lot in the Gated community of Hawk Valley at K Bar Ranch. Open floor plan features: large kitchen island with upgraded white quartz with
grey veins, upgraded 9' extra wide plank LVP floors, tall baseboards, 9.4' ceilings; tray ceilings in living room and owner's suite (10.6' high),
large owner's spa shower with quartz in all baths, triple sliders to yard, 2 car garage with epoxy finish, brick paver driveway. NEW water softener
system, blinds, ceiling fan in front room, trees for privacy in rear yard. ClareVUE home security and automation
system which includes video door bell and remote HVAC control. Gorgeous spa like community pool, tennis courts/pickle ball, ping pong,
playground, and amenity center (owners can reserve for parties and includes free coffee and snacks all day Wed!); Hawk Valley also hosts
neighborhood socials! Low HOA of $175 month includes: all exterior maintenance, roof, lawn, shrubs, and pest control. CDD fee is collected as
part of taxes. Easy access to major routes to enjoy all that the Tampa Bay has to offer. Come live this delightful lifestyle!
Location
State FL
County Hillsborough
Community K-Bar Ranch Prcl C
Zoning PD-A
Rooms
Other Rooms Attic, Inside Utility
Interior
Interior Features Ceiling Fans(s), High Ceilings, In Wall Pest System, Living Room/Dining Room Combo, Open Floorplan, Split Bedroom, Tray Ceiling(s), Walk-In Closet(s)
Heating Electric
Cooling Central Air
Flooring Carpet, Laminate, Vinyl
Furnishings Unfurnished
Fireplace false
Appliance Dishwasher, Microwave, Range, Water Softener
Laundry Inside
Exterior
Exterior Feature Irrigation System, Rain Gutters, Sidewalk, Sliding Doors
Garage Driveway, Garage Door Opener
Garage Spaces 2.0
Community Features Deed Restrictions, Gated, Irrigation-Reclaimed Water, Playground, Pool, Sidewalks, Tennis Courts
Utilities Available BB/HS Internet Available, Cable Available, Cable Connected, Electricity Available, Electricity Connected, Fire Hydrant, Public, Sewer Connected, Sprinkler Recycled, Street Lights, Underground Utilities, Water Available
Amenities Available Clubhouse, Gated, Playground, Pool, Recreation Facilities, Tennis Court(s)
Waterfront false
Roof Type Shingle
Porch Covered, Rear Porch
Attached Garage true
Garage true
Private Pool No
Building
Lot Description Corner Lot
Entry Level One
Foundation Slab
Lot Size Range 0 to less than 1/4
Sewer Public Sewer
Water Public
Structure Type Stone, Stucco
New Construction false
Construction Status Inspections
Others
Pets Allowed Yes
HOA Fee Include Common Area Taxes, Pool, Maintenance Structure, Maintenance Grounds, Management, Pool
Senior Community No
Pet Size Large (61-100 Lbs.)
Ownership Fee Simple
Monthly Total Fees $175
Acceptable Financing Cash, Conventional, FHA, VA Loan
Membership Fee Required Required
Listing Terms Cash, Conventional, FHA, VA Loan
Num of Pet 2
Special Listing Condition None
Read Less
Want to know what your home might be worth? Contact us for a FREE valuation!

Our team is ready to help you sell your home for the highest possible price ASAP

© 2024 My Florida Regional MLS DBA Stellar MLS. All Rights Reserved.
Bought with KELLER WILLIAMS SOUTH TAMPA






